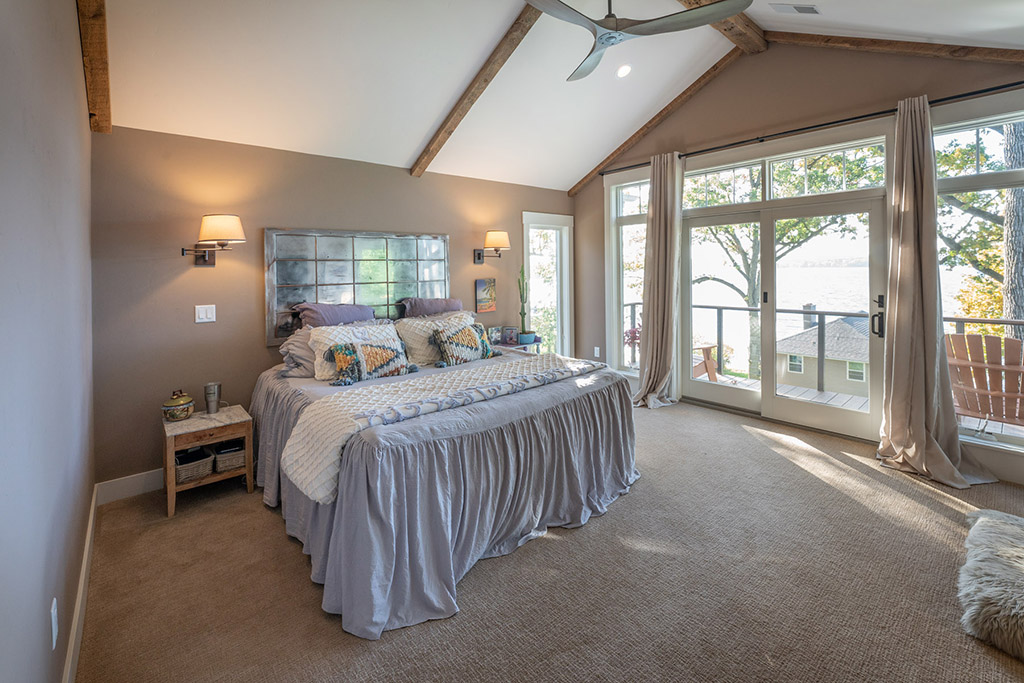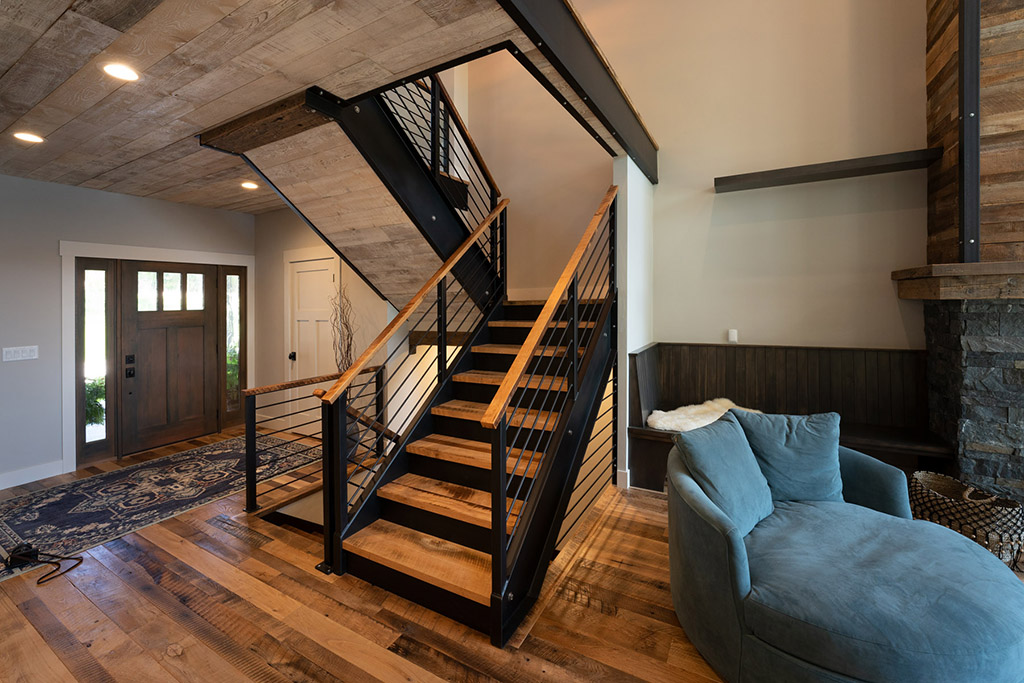room for two
Green Lake, WI
Completed in 2019
Two distinct spaces under one roof. Designed by Design Specialty Builders, this duplex gives the appearance from the outside of a single-family home but is cleverly split to create to individual homes. The design gives each family a similar amount of square footage and provides both with a separate garage, deck, balcony and walk out basement.









